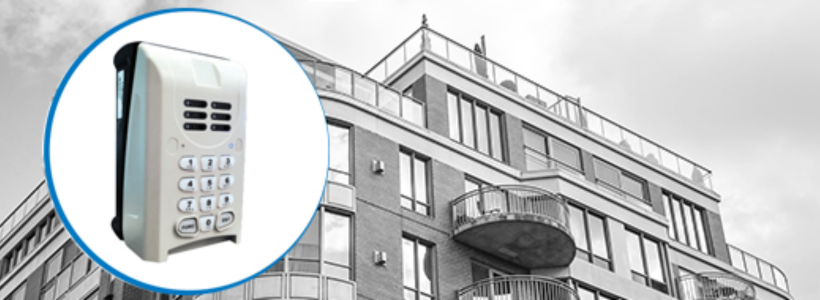This initiative is a key deliverable in our renewed 2023-2025 strategic plan, which we rolled out to members just a few short months ago. The CREB® Campus project is at the heart of our strategic roadmap, and it will pave the way for a new era of member value at CREB® unlike anything that we have ever seen before.
The CREB® Campus will be a modern, dynamic, and inviting space designed to enhance the membership experience. Through this initiative, we will offer expanded educational opportunities and significantly increase in-person learning, fostering growth and professional development for all.
Not only will the Campus provide ample room for collaboration among members and designated spaces for client meetings, it will also serve as a vibrant social hub. It's a place to grab a coffee, exchange ideas, and connect with other members, nurturing a sense of community, collaboration and camaraderie.
Moreover, this reimagined space is not just about aesthetics; it is an opportunity to modernize our building's mechanical systems for energy efficiency and long-term sustainability. These vital systems are critical to the functionality of our space and managing them proactively is a key part of our vision.
The entire first and second floors of the CREB® building will undergo a comprehensive renovation starting in Q1 2024 (after Forecast) with completion toward the end of Q2 2024. The first floor will be fully dedicated to CREB® members and various aspects of service delivery. We will have our own member Bistro/Café alongside innovative speciality spaces, meeting rooms and private offices that members can use for short-term use or month-to-month rental. The second floor of the building will be for CREB® staff, centralizing the team in a way that enhances workflow, efficiency, and connectivity.
This large-scale project centers on three core components:
1. The first-floor member Campus;
2. The second-floor operational team to support members and Campus operation, and;
3. Updates to aging HVAC infrastructure.
After careful consideration and review of the recommendation from CREB®’s Audit Finance Standing Committee (AFSC), the Board of Directors approved this three part-plan and budget that could total up to $4.8 million, including all costs for floor one and two, and necessary upgrades to mechanical systems. I use the term “could total” because our working team is currently exploring every aspect of the proposal to identify potential cost savings.
The renovation itself will be facilitated by Truspace, a third-party design and building services company from right here in Alberta. Truspace specializes in the delivery of integrated design-build service from concept to completion. The working team has done significant due diligence to identify and recommend Truspace as the preferred project contractor, who we have also met and engaged with as part of the proposal presentation to the Board of Directors ahead of project approval.
Funding for these renovations in our 23-year-old building will come from capital reserves. Through effective planning and stewardship of our financial resources over the years, CREB® will not need to borrow funds to deliver this project, and will also retain a responsible amount of reserve funds for future needs.
“Over the last several years, CREB® has generated substantial operating surpluses due to an active real estate market, increased levels of membership and a continued focus on minimizing expenses,” said Brian Callaghan, CREB® Director, Corporate Services & CFO. “We have strong growth in our market investments, and they are liquid and available to reallocate to fund the renovation.”
The renovation plan has received unwavering support from our Board. As stewards of the CREB® building, the Board is committed to safeguarding its long-term health and sustainability. This responsibility is a pivotal element of the Board’s dedication to serving our membership.
Feedback from our membership underscores the necessity not only for optimal value derived from our physical space and its offerings, but also for an environment that fosters a reunification of our membership. In addition to meeting member needs, this renovation aims to create a space that is conducive to the thriving of our exceptionally skilled staff. The prospect of a closer, more cohesive work environment will instill a deep sense of pride among our dedicated team.
“The CREB® building is our homebase,” said CREB® President and CEO Alan Tennant. “It’s where all of the work we do to support members is accomplished, and it represents the deep connection we have with our members. Words can’t really express how this transformation will impact our culture, and our ability to retain people as a high-performance organization.”
A similar sentiment was echoed by Kate Estby, CREB® Director, Member Service & Training, “This investment will move us to an elevated professional environment and will set the stage for the launch of a new era with the CREB® Campus. Our team is ready to make this transformation happen.”
A link to the conceptual design rendering from Truspace is available below. Please just note that not all features will be implemented exactly as presented in the concept walkthrough, but nonetheless offers a really powerful visual future CREB® Campus.
The Board is committed to actively involve our members throughout the duration of this project. I wanted to take this first opportunity to share this fantastic and historic news, so please watch for updates from the operational team at CREB®. They are currently working through all of the business planning and implementation work to guide this project forward.
Please be assured, more details will be coming soon.
Second floor – CREB® employee offices
These videos are a conceptual rendering of the future design. Some features may change.





{ 84 comments…}